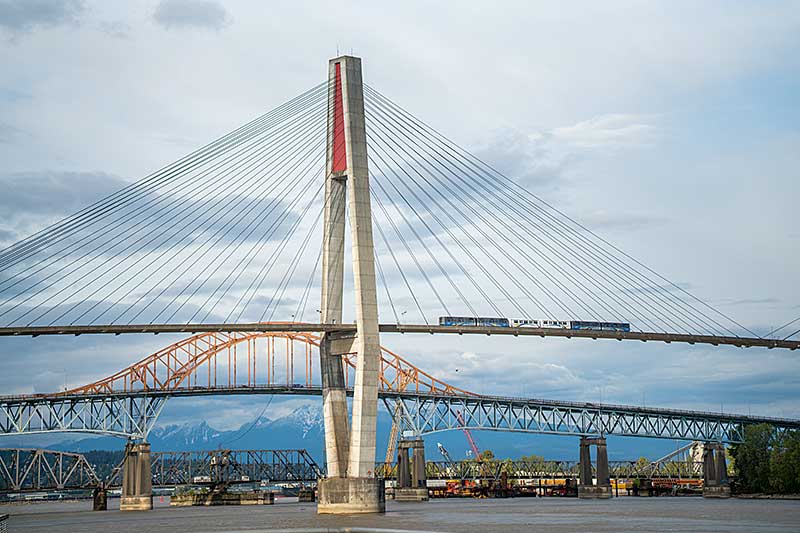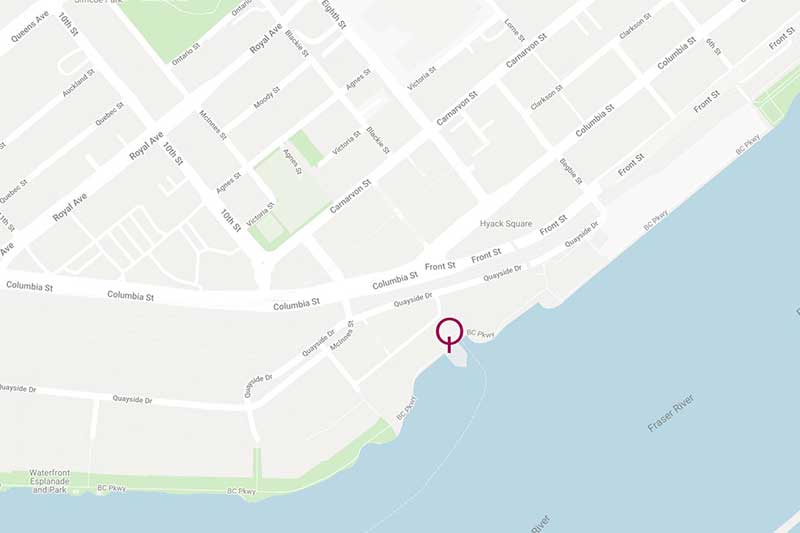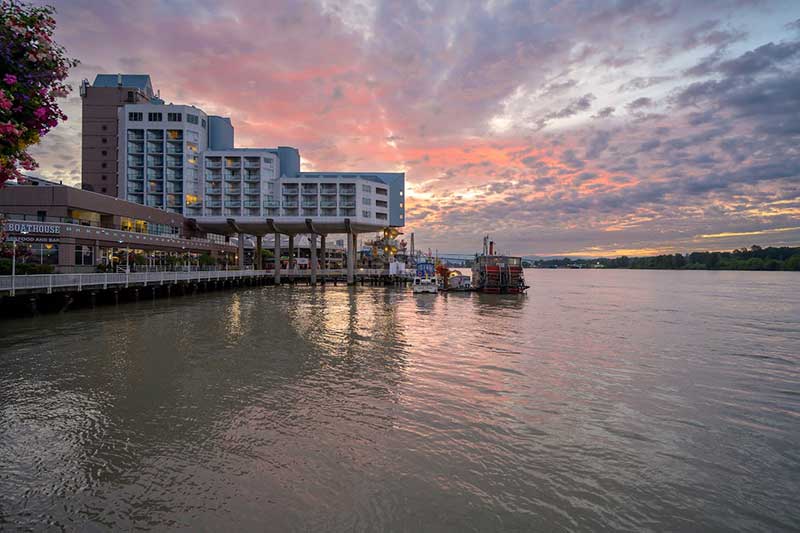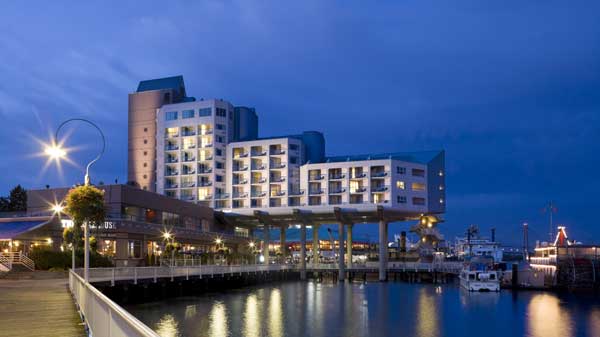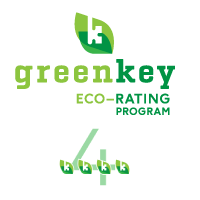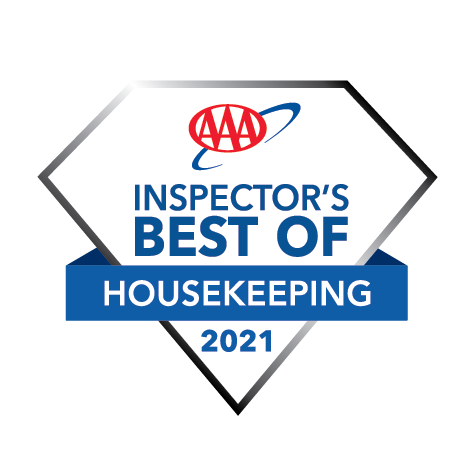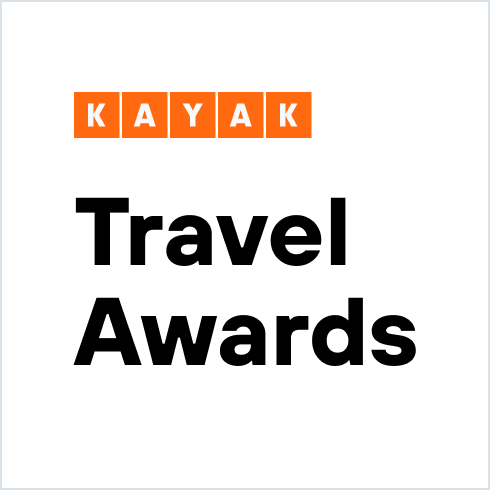Waterfront Meeting Space in New Westminster
Shift your meeting landscape from the mundane to the memorable. We’ve swapped cubicle walls for liquid landscapes. Our four distinct meeting spaces span 2,800 sq. ft. and welcome up to 150 visionaries. It doesn’t have to be all work – our private wraparound waterfront balcony is the perfect spot for catching those legendary West Coast sunsets and striking up spirited conversations. When hunger calls, the esteemed Boathouse Restaurant answers, catering directly to your meeting space with a spread that’s as impressive as our views. Our passionate team is primed to assist, from managing the latest tech to designing creative team-building endeavours, and crafting a New West workcation that’s more about inspiration than an itinerary.
Where Creativity Flows Naturally
